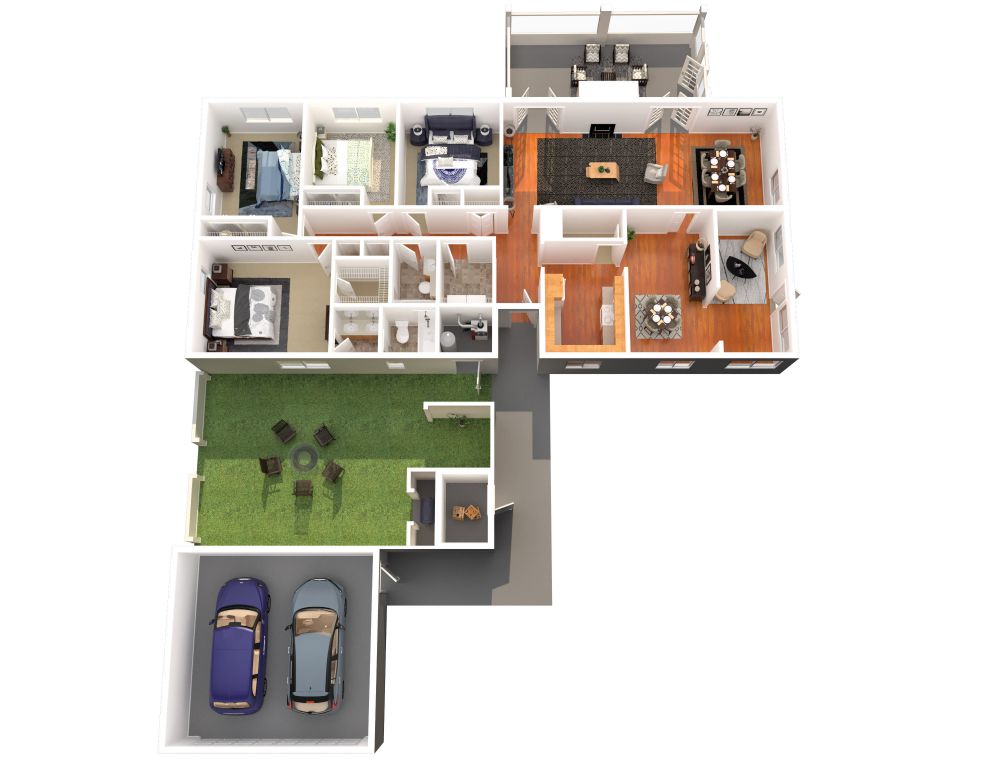Eligible Status
Active Duty without Dependent, Civil Service Employee, DOD Contractor, DOD Federal Employee, Extended TDY, Geographical Bachelor, National Guard, Reservist, Retired Military, Civilian/Non-Military, VA Employees
Eligible Rank
E01, E02, E03, E04, E05, E06, E07, E08, E09, O01, O02, O03, O04, O05, O06, O07, O08, O09, O10


